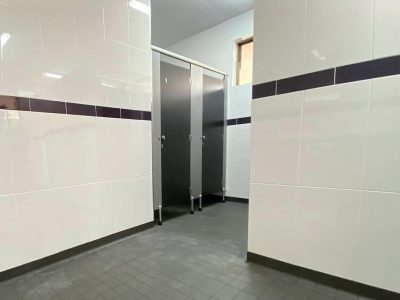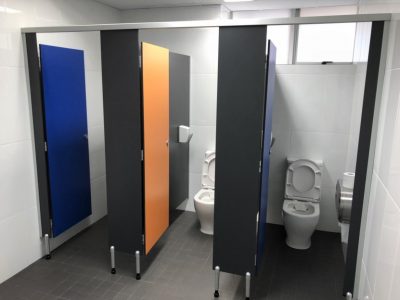New STEM Facility – Parramatta Marist High School, Westmead
Brief
Construct a new STEM Facility. API worked closely with Parramatta Marist and Alleanza Architecture to ensure this new facility will encourage future STEM classes to become the next generation of innovators! A strong focus was to control reverberation within this space and connect adjoining learning spaces, the wall and ceiling acoustic treatment adequately met this requirement, combining acoustic and aesthetic outcomes, these panels also assisted with the connection of the adjoining learning centres.
Client
Catholic Education
Location
Parramatta Marist High School, Westmead
Scope of works
Demolition, Concrete, Stormwater, Drainage, Plumbing, Structural Steel, Glazing, Roofing, Floor Coating, Internal Walls, Gyprocking, Electrical, Acoustic Panels, Painting and Cleaning.
Value Range
500-600K
Recent Projects
Upgrade of Primary Amenities at Minchinbury Public School
Refurbish amenities to improve aesthetics and hygiene standards. The works were completed during the school holidays.
VIEW PROJECT michaela
Refurbishment of Receiving and Factory Toilets at Real Pet Food Company
Refurbish bathrooms to improve aesthetics
VIEW PROJECT Wolfiq Support


















