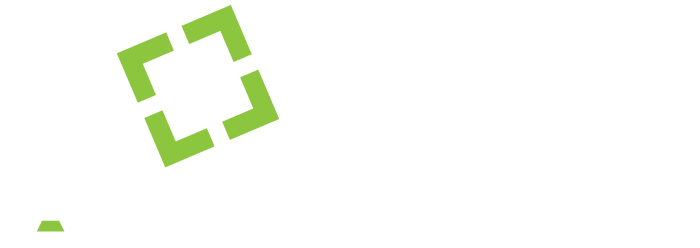Our Unique Process
From Concept to Completion
API Commercial offers a complete concept to completion service backed up by experienced designers and project managers.
Our 8 Step Process
Through each stage, API strives to deliver quality timely results.
Stage 1
CONCEPT
Right from your initial concept we can provide you with free concept drawings and estimated pricing to show how you can transform your facility whilst making sure your project is not only viable financially, but will comply with the BCA (Building Code of Australia) and applicable standards.
Stage 2
SPECIFICATIONS OF PRODUCTS & MATERIALS
API are specialists in the transformation of wet areas and have a comprehensive knowledge of how products perform in construction and over long periods of use. We can recommend the right products and materials based on your budget and requirements.
Stage 3
COUNCIL APPROVAL
If required API Commercial can detail, document and submit a development application to your local council. We know what the council will require and can streamline the commonly frustrating process of obtaining approval.
Stage 4
CONSTRUCTION DRAWINGS
API have completed hundreds of wet area refurbishments and know the information the individual trades and our employees will need to ensure the project exceeds your expectations. These are available for you to view.
Stage 5
SCHEDULING
Before starting the project each phase is scheduled in collaboration with your self to ensure the disruption is minimal and you know exactly when you can celebrate the opening of the new facility.
Stage 6
SITE MANAGEMENT
API Commercial sites are strictly controlled to ensure:
- The quality of the work exceeds your expectations through a ISO9001 based quality management system
- WHS compliance is upheld and the safety of everyone on the site is ensured.
- The project is completed on time and disruptions are kept to a minimum.
Stage 7
COMPLETION
On Completion of your project API Commercial provides each client with a comprehensive manual containing everything needed to maintain and service the new facility along with emergency contact details should support be required.
Stage 8
AFTER SALES SERVICE
API are here for the long haul. We stand by our work and should you have a problem or product failure we will take care of it and make sure you are back up and running in the least amount of time.
Recent Projects
Here are a selection of our recent projects. We encourage you to view our work and let us know if you have any questions.
- All
- Corporate
- Education
- Healthcare
- Industrial
- Non-Washroom
- Public
- Retail
- Sports + Fitness








